Most homes have internal doors, even in modern open-plan layouts where privacy is needed in spaces like bathrooms and bedrooms.
With the diversity of home styles across the UK, there’s a wide variety of internal door styles, types, colours, and designs to choose from. Let’s explore the most common options.
Internal Door Sizes
Internal door sizes vary based on the age of your property. Modern houses typically have standardised door frames, usually around 762mm wide by 1981mm high (2’6″ x 6’6″). Here are some common sizes:
| Metric mm (W x H) | Imperial Inches/Feet (W x H) |
| 915 x 2134 | 36 x 84 (3′ x 7′) |
| 864 x 2083 | 34 x 78 (2’10” x 6’10”) |
| 838 x 1981 | 33 x 78 (2’9″ x 6’6″) |
| 762 x 1981 | 30 x 78 (2’6″ x 6’6″) |
| 686 x 1981 | 27 x 78 (2’3″ x 6’6″) |
| 610 x 1981 | 24 x 78 (2′ x 6’6″) |
For older properties with non-standard door frames, accurate measurements are crucial to ensure the right fit. If standard sizes don’t fit, consider custom-built doors, offered by many manufacturers, joiners, and carpenters.
How to Measure an Internal Door
Ensure accurate measurements for replacing your internal door by measuring it in various places, considering potential frame shaping. Refer to the image below for guidance:
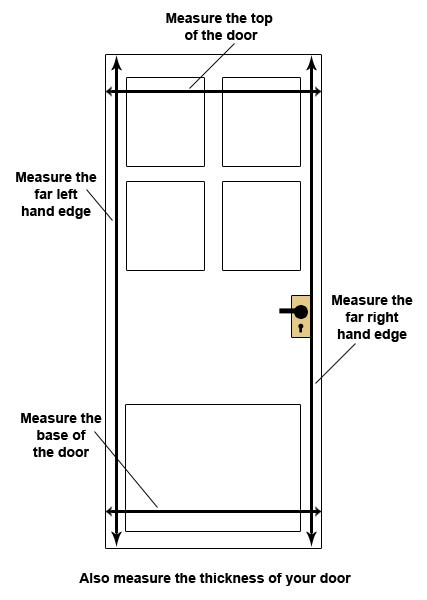
Guide on measuring an existing door for determining the size of a new door
Measure the thickness of your door; if the new replacement door is thicker, adjustments to hinge positions and door stops may be necessary, rather than a simple replacement. Common door thicknesses include:
- 35mm
- 40mm
- 44mm – Typically, fire doors must be at least 44mm thick
Door Linings and Door Sets
Typically, a door lining, also known as a door frame, is already installed in most cases. It comprises two side timbers (or jambs) and a top timber (head), forming a frame within the wall opening where the door hangs. Ensuring the door lining is perfectly square is crucial during installation.
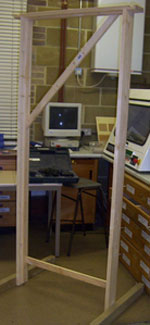
Door lining frame fixed together and squared up using supports
Alternatively, a door set offers a complete kit with an assembled and squared-up lining frame, a door fixed to it, hinges, and door furniture. This comprehensive set allows for one-step installation into the opening, but may not be suitable for older properties where the opening may not be square.
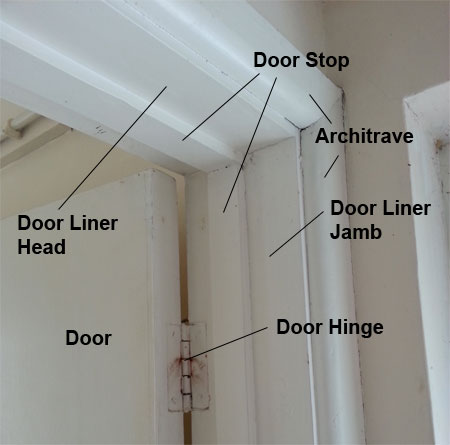
The different parts that make up a completed door and lining frame
Types of Internal Doors
Internal doors, also known as interior doors, offer various finishes suitable for any room. They encompass a wide array of styles and types, generally categorized into four main types:
Flush Internal Doors
Flush doors feature a flat surface on both sides, available either pre-finished or ready for painting.
These doors, suitable for both interior and exterior use (dependant on construction material), are widely stocked by merchants and DIY stores, offering simplicity with a polished finish. They are commonly found in modern and contemporary properties, complementing minimalist aesthetics.
One advantage of flush doors is their versatility. They can be trimmed, modified, and enhanced with various aftermarket products, such as locks and furniture, available in diverse styles for different applications.
Flush doors are available in solid wood or hollow formats. Solid versions are often used as fire-check doors, providing fire protection.
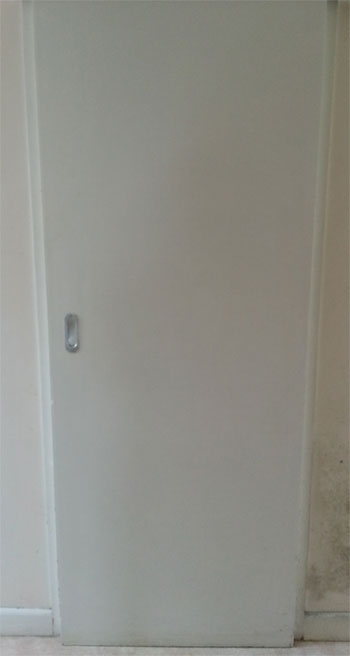
Flush door
Panel Internal Doors
Panel doors feature divisions into panels set back from the door face, available in various patterns and configurations.
These doors can be constructed from timber sheets within a timber frame or by affixing pressed hardboard sheets onto the door frame.
While previously considered uninspiring, panel doors now come in a wide range of stylish options, including half-glazed designs, diverse colours, and materials, making them highly popular.
Panel doors are also available in fire-check-compliant versions and different timber varieties.
They offer versatility in design, allowing for the incorporation of various shapes and glass panels for added aesthetics. However, ensure any glass used meets safety standards.
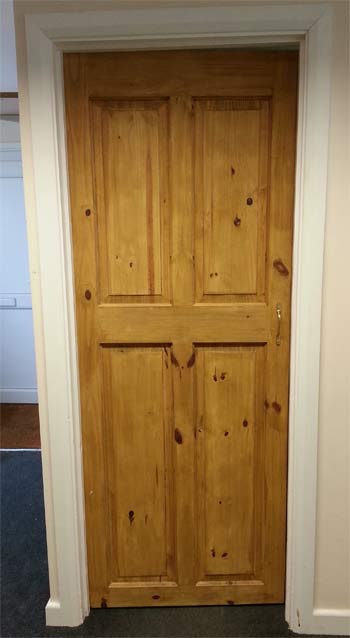
Panel door
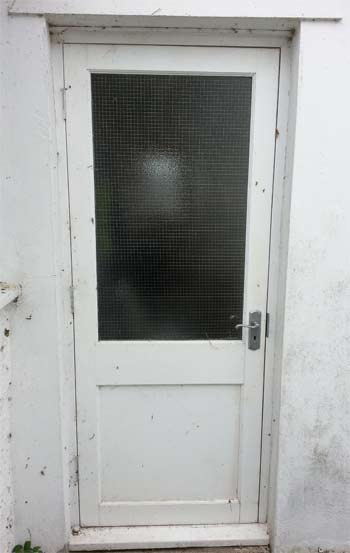
Panel door with reinforced glass panel
Glass Internal Doors
Glass doors enhance natural light in the home and typically come with easy-to-follow installation instructions, fitting into standard door frames with square corners.
For non-standard door frames, glass doors can be custom-made to fit.
Ensure glass doors are constructed from at least 8mm toughened glass meeting BS 6026 standards.
Available in various styles and finishes, doors often feature sandblasted or smooth finishes, as depicted in the image below.
For a modern and contemporary look, glass doors are an excellent choice, adding a sleek touch to any property.
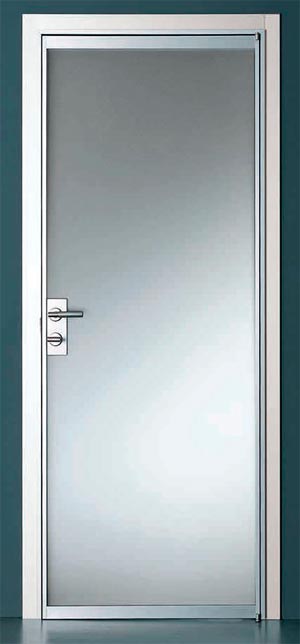
Frosted glass swinging door – Image courtesy of archiexpo.com
Framed Ledge and Brace Internal Doors
Ledge and brace doors offer a traditional touch, commonly seen in cottages and period properties, adding to their rustic charm.
These doors suit interior styles that complement their traditional aesthetic, although they can be integrated into any design scheme, especially for those aiming for a classic ambiance.
Available in various styles and finishes, including solid oak, they typically consist of a Z-shaped frame with tongue-and-groove boards, offering durability and strength.
While they can be heavy depending on the board thickness, they are sturdy and adaptable, although they may experience some movement over time.
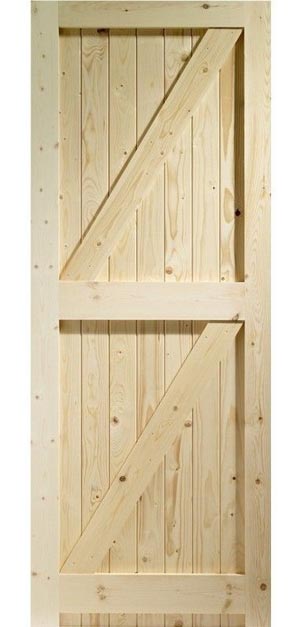
Framed ledge and brace door
French Internal Doors
Quite commonly used in modern, open plan design properties with large internal openings, French doors offer the opportunity to keep open plan areas open, but also allow them to be closed off when required.
French doors alo very often feature large panes of glass that allow light to flow between spaces even when they are closed.
They are quite often used to great effect when they feature in openings that join a living space to a patio or garden area, as, once opened, they maintain the flow from the living space into the outside space.
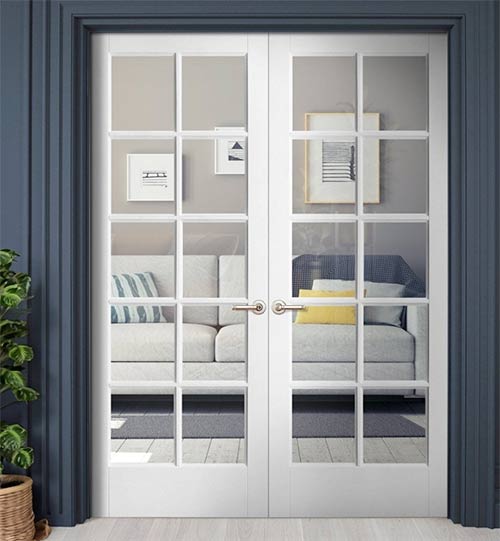
Internal glass French doors
Pocket Internal Doors
If you’re not familiar with the pocket door, it’s essentially a sliding door that slide open into a cavity set into a wall.
As these doors slide into the wall cavity they are fantastic space savers, avoiding the need to swing open and closed and even slide open along an internal wall. Due to this they are ideal for smaller homes with limited space.
As they slide away into a recess they create a very seamless and modern finish.
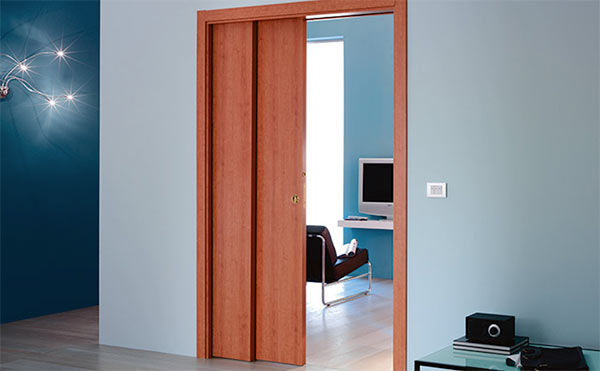
Pocket doors – Image courtesy of pocketdoors.co.uk
Bi-Fold Internal Doors
Bi-fold doors are another great option and combine several great features including space saving as they fold open and close in an accordion fashion. Due to this they provide a very modern and seamless look.
They are also ideal for large openings, giving the ability to open fully up or justa portion, allowing you to control access.
As they are also a fairly modern concept they are available in a massive range of styles, designs and also numerous materials.
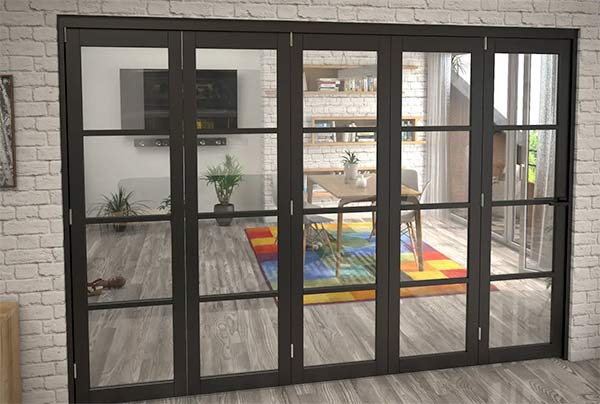
Bi-Fold internal doors – Image courtesy of vibrantdoors.co.uk
Barn Internal Doors
Internal barn doors are pretty similar to sliding doors, however they they mimic sliding doors that would have featured on a traditional barn years ago. To operate, they simply slide along a track mounted above the door opening.
As they are of a specific look they are generally only suited to properties aiming for a rustic charm theme, such as period and farmhouse-style properties.
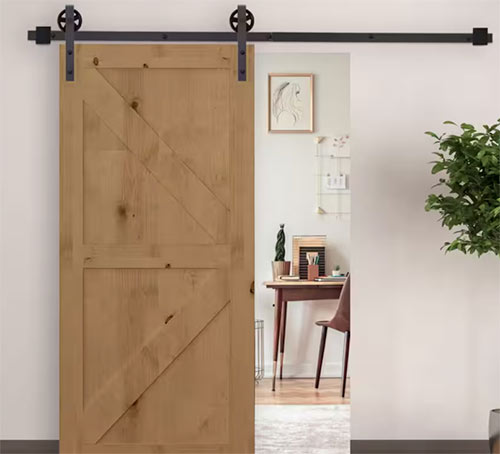
Internal barn-style sliding doors – Image courtesy of viking-direct.co.uk
Pivot Internal Doors
Pivot internal doors operate around a central pivot in order to open as opposed to a traditional hinge fixed to a door frame.
They are often featured in very modern and minimalist properties due to their modern and contemporary look.
As they open using a pivot they may not be suitable for properties limited on space as you loose a fair bit of opening space due to the pivot.
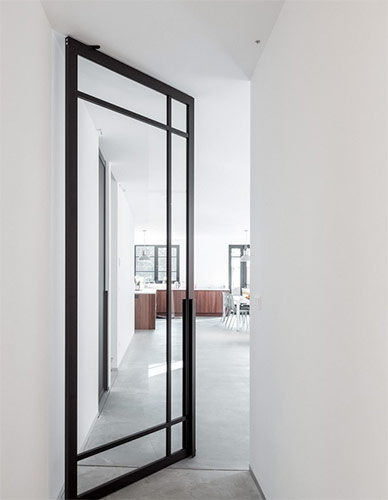
Pivot opening internal door – Image courtesy of minimalframeprojects.co.uk
Louvered Internal Doors
Louvered internal doors are very often used on wardrobes, laundry areas and utility spaces as the louvres allow a great deal of air circulation, preventing clothes from going stale due to lack of air circulation.
As with other doors, they are also available in a great many different styles, designs and construction materials, suitable for pretty much any and every look.
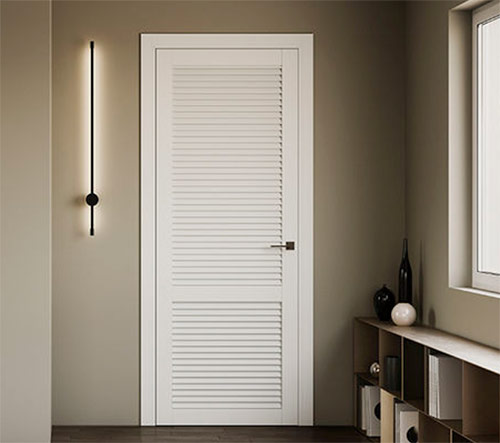
Louvered internal doors – Image courtesy of archiexpo.com
Now that you’re familiar with the different types of internal doors and associated items like door liners, it’s time to make your purchase in your preferred style. Once you have your door, you’ll need to hang it – See our hanging a door project for further help.

